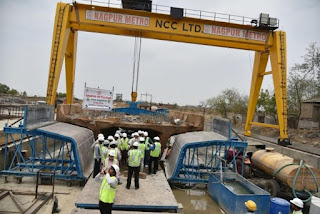Erection Of Superstructure In Metro Viaduct
ERECTION OF SUPERSTRUCTURE ● Erection is done during night because road traffic is less and space required is available. ● Care should be taken that work is done at least 6 m away from of electric wires and poles. ● There should not be any traffic or anything prone to damage within swing area. ● Cranes are used to lift and place the structure. One crane is used for erecting pier cap and two cranes for erecting U Girder ● Location of crane is decided upon following factors : ○ Size and weight of superstructure. ○ Area available free from utilities. ○ Boom length and boom angle as decided by engineer. ○ Swing Area. ○ Location of trailer truck. ● ...




